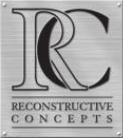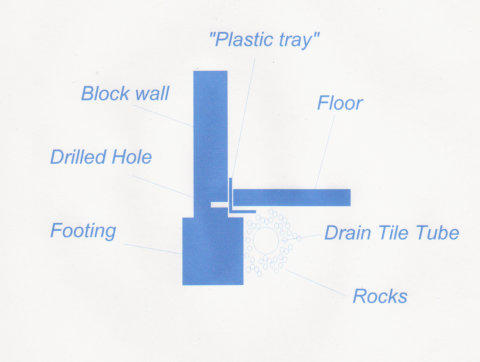
414-241-0926
Reconstructive Concepts


Sagging floors, cracking walls, and doors not closing right are all signs of failing construction. From steel
main beam replacement to joist repair, structural problems are a real hassle. Reconstructive Concepts Is
fully licensed and insured and we have pretty much done it all. Most cities require a structural engineer
to calculate loads and sign off on most major repairs per dwelling code regulations. We are willing to
work with the structural engineer of your choice, but we do have our own engineering firm we prefer to
work with. These kinds of repairs are a real concern for most homeowners, mainly because they want to
make sure they’re getting quality materials and labor for the price. Reconstructive Concepts knows that
most people don’t know what a micro-lam is let alone how much one costs, but we will do our best to
ensure you have a good understanding of the project so you feel confident in the work we perform. For
us, the more understanding our customers have the better. We use only premium grade lumber, and
leading local lumber yards for all our engineered lumber needs. We have extensive experience in older
home construction and remodeling. In 2008 our company successfully rebuilt and restored a home from
1903. This home was “jacked up” over 5” back into its original position and 100% structurally rebuilt.
Our ability to fix the “unfixable” like no one else, and our great working reputation with local building
inspectors makes us the leading choice for your structural repair needs. Call us today to schedule your
consultation and estimate.
Structural Repair Services
Our drywall services are top notch. We employ a new method of drywall finishing that uses absolutely
no dry sanding and takes half the time of traditional methods. To ensure quality results we still only use
Sheetrock and USG brand drywall and mud. In our opinion, drywall is not an area to use questionable
products to save $1.00. Premium drywall is not expensive, and it is all we will ever use. It is how ever a
labor intensive job. Our new techniques to drywall finishing cut down on the labor hours, saving you
more money than using cheaper drywall ever could. All our drywall services are done “in house” so you
know it’s us at your house, not the cheapest subcontractors we can find, like some of the other guys
use. Our process consists of using a self-adhesive drywall tape and fast setting drywall mud. By using
this process we are able to do multiple coats of mud a day. The “traditional” method uses paper tape
and a high glue content mud to “tape” the seams before finishing can be done. The old way takes a full
day just to be “taped.” We can finish and prime walls in a single day! We also stand behind our method
with a 2 year warranty. Now, as anyone familiar with remodeling knows, drywall means cleaning dust
from every corner of your house after the “sanding” stage. Not with our method. The fast setting mud
allows us to employ a method called wet sanding. Our wet sanding is a short process and produces
flawless results. We also apply a “skim coat” on all our seams to ensure they are fully blended in. Call us
today to get that glass like finish to your drywall needs.
Drywall Services
All large jobs that we build are first blueprinted and rendered in 3D so you can see what your project will
look like before it’s even started. Our design process is a service built in to your contract at no extra
cost. We do require a $500.00 design deposit if project has not yet been contracted. When you hire
Reconstructive Concepts that deposit is refunded back into the contractual payment schedule. We’ve
designed entire homes, bathrooms, kitchens, basement refinishes, garages, landscaping, custom bars,
and major structural repairs. We work with world renowned Kubala-Washatko Architects for design
consultation and approval (commercial only), and Jendusa Engineering Asscoiates or hardwood
engineering for our structural engineering needs. Our designer is the owner and general contractor of
Reconstructive Concepts, Michael Duvall. By designing and building our own work we are able to avoid
costly design flaws that hold up the construction time-line. We generally create many design options for
you to choose through, and will design according to your input. Our plans are fully submit able to all city
inspection departments, insurance companies, and banks (for loan approvals). We have already been
through almost every hoop a city can throw at a project and are happy to help through any zoning
appeals, or city project meetings to get your project up and running. Once we have an acceptable plan
we then guide you step by step in picking out the materials and fixtures you want. We will install any
quality product you desire, whether from a showroom or Home Depot. (if it’s not quality we’ll install it,
but not warranty it.) We have accounts with Vendors all over Wisconsin and extend our discounts with
them to our customers. To keep our costs down, we have no showroom, but we can always get you the
exact same “showroom products” without the “showroom mark-up”. We are always happy to give
quotes and consultation on any project. When you’re ready to start your wonderfully designed
construction project give us a call or email. Thank you for considering Reconstructive Concepts and wish
you happy remodeling.
3D Design Services
We install interior drain tile and sump pump systems. Some people are very confused as to what this
system is or the function it provides your house. Here is a short easy description of how an interior
drain tile and sump pump function:
Sump Pump and Interior Drain Tile
-Drain tile is not tile. Drain tile is a rigid plastic tubing that is corrugated (has holes) that should have a
sock-like filtering sleeve over it. This tube and sleeve are surrounded by loose round rocks in a bed. This
system of tube and rocks act like a channel and pipe to direct water into a crock (deep plastic tub
cemented into the floor). The sump pump is in the bottom of this crock and when the crock fills up with
water high enough to activate the pump, it pumps the water up and out of the house, away from the
foundation. This water is from the water from rain and ground water called the “water table.” When we
have lots of rain the ground gets saturated with water deep in ground and acts like underground lake
filling up like a cup. When the cup gets filled to the level of your basement floor and foundational walls
it becomes a problem. The weight of your house sits on foundational walls which sit on cement footings
(one big thick block of cement). This water if not removed it can cause excessive settling or “movement”
in this cement support system. The cement blocks in your foundation have hollow channels to let this
water drain through to the bottom. At the bottom (just lower than the cement floor) holes are drilled
into the channels to allow the water to escape into the drain tile (tube and rocks that lead to pump).
These holes are covered by a plastic L shaped tray that sits against the wall and goes under the cement
floor. When the cement for the floor is poured over the tray, it creates little channels for the water to
flow over the footing and into the drain tile. Installing this system is very labor intensive, and back
breaking work and should be left in the hands of professionals. That’s my short version. To hear more
give us a call and schedule a consultation and estimate








Reconstructive Concepts builds more than your average garage. We Design garages in any size, style,
color, or shape. With our in 3D design process you will get to see your new garage before its even built.
We offer many different options to let your garage be as custom as you want. We start our garages with
larger than required cement footings to insure long lasting construction on your new garage. We offer
2x4 or 2x6 framing options and oversize all door framing to insure your garage door opening will never
sag. We also build custom sheds and out buildings. We will help you with all zoning and municipal red
tape that can happen when building any garage. Each municipality has different zoning and building
requirements for garages, and it is always good to check with your city’s building inspection office to
obtain all information before starting any design.
Garage Construction







