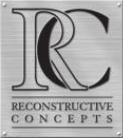
414-241-0926
Reconstructive Concepts

Sink Hole Foundation Repair
One of the more challenging projects of the Points East Pub Back Bar Structural Rebuild was
repairing the structural foundation damage caused by a sink hole. What we found while repairing
this damage explains a lot about this building. The city of Milwaukee estimates this building
was constructed in 1920, what we found while digging out the footing tells a different story. We
found charred wood and lots of brick coated with plaster buried 12”-24”beneath the floor.
We also found that the footing was made of granite slab with a brick foundation, one extra layer
thick. We confirmed with both the project architect and engineer that granite block footings
predate 1920 construction method by quite a bit. The Building owner explained to us that the old
Pabst delivery/speak easy tunnels run under the neighbor. The city had no maps of these tunnels for
us to review. Were we told by neighbors that had been in the old tunnels (where they hadn’t collapsed)
that they were made of brick and plaster. So what we figure is that the building was built sometime
in the mid to late 1800’s and around 1910-1920 burned down. They then filled in the old tunnel
that ran under the building with loose fill and rebuilt the building on the existing foundation,
adding an additional layer to the original brick foundation. This also explains the odd shape
of the basement and useless extra interior foundational walls. Watch the videos
and picture slide show below to see how we repaired this.
We dug out the floor down to the bottom the footing. We then removed 2 layers of the brick
foundation below the sagging crack line. We packed the ground down tight and added layers of traffic
bond to ensure solid ground under our new footing. We drilled holes into the granite footing
and remaining layers of brick. Using high strength epoxy, we set metal rebar into the foundation.
We then built a rebar support structure tied into the set rebar. Once we had
the cement form in placed and braced we poured about 9-10,000lbs of reinforced
cement into the form. When we were done we had a metal reinforced cement beam
spanning the filled in sink hole area tied into the exterior and interior foundation walls set 2 layers
deep into the wall. Its now built to last another 100 years.








